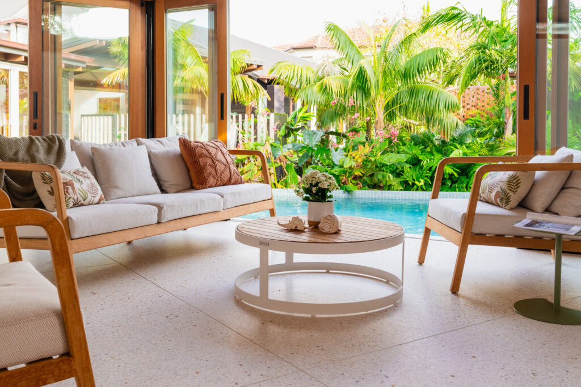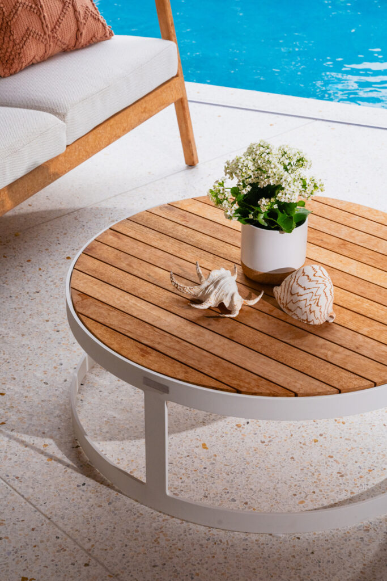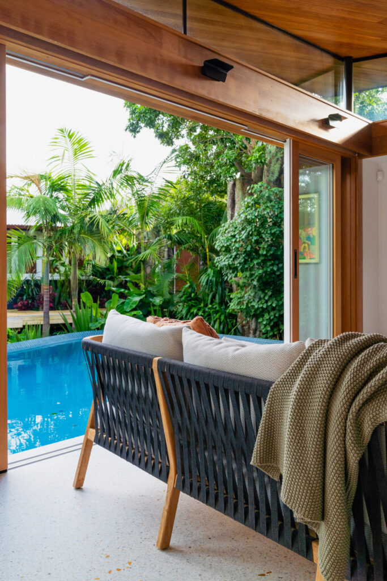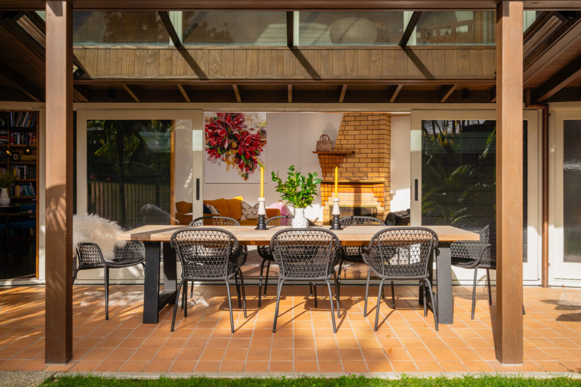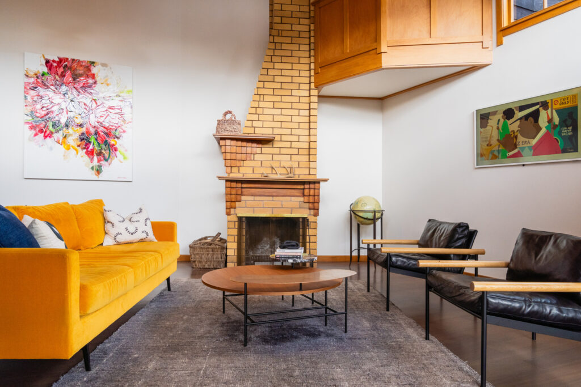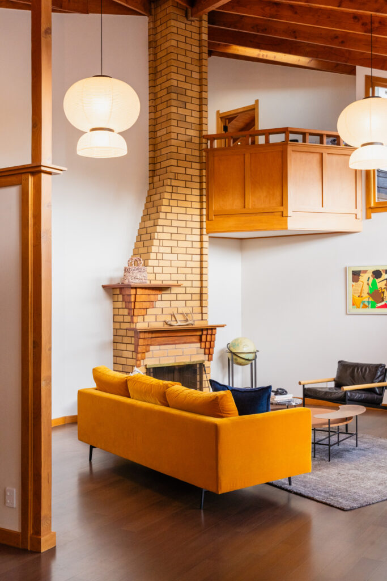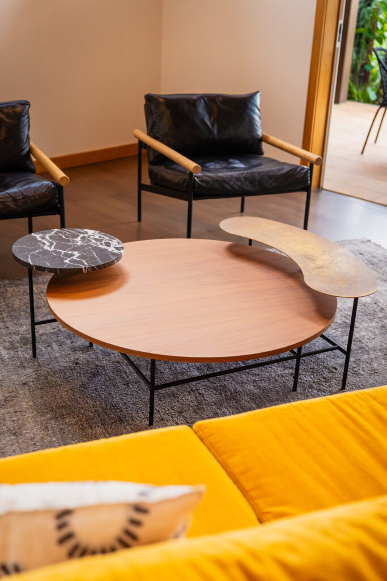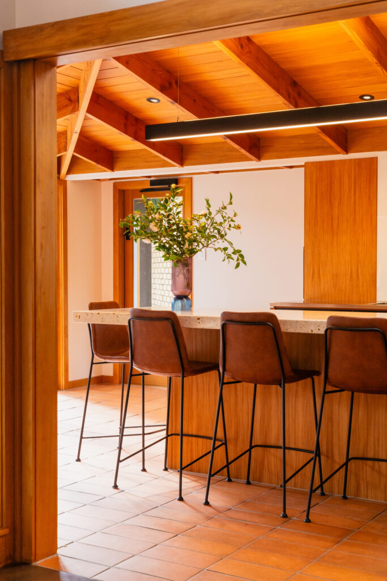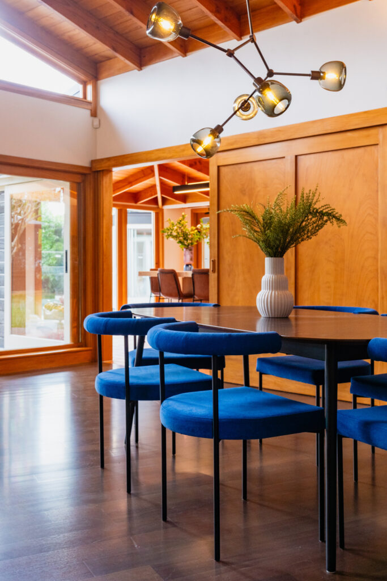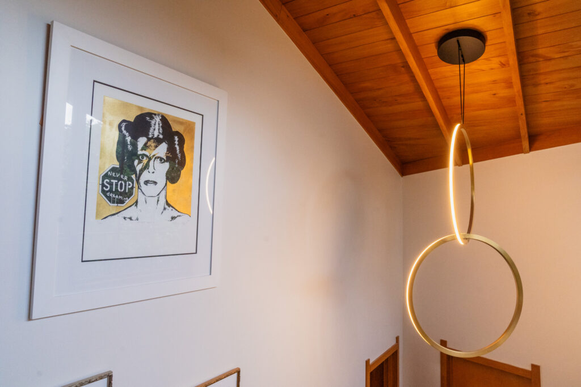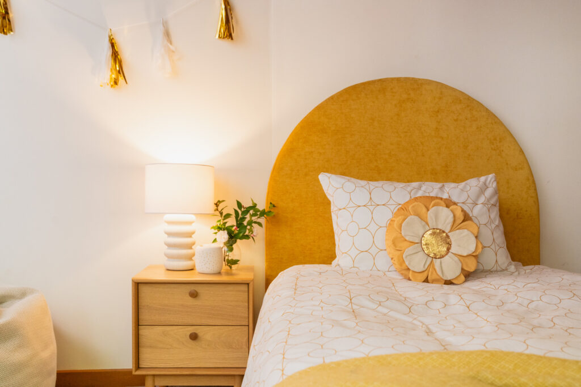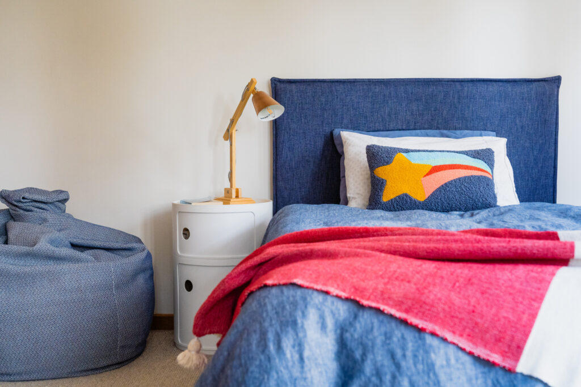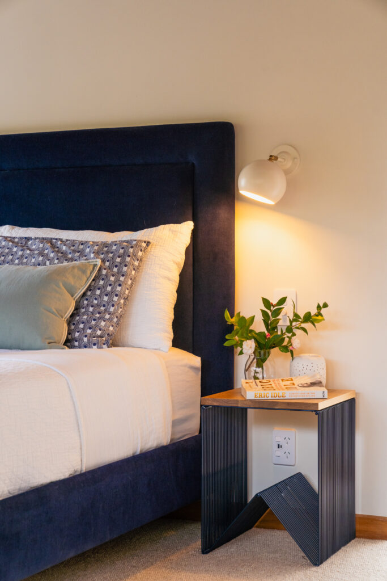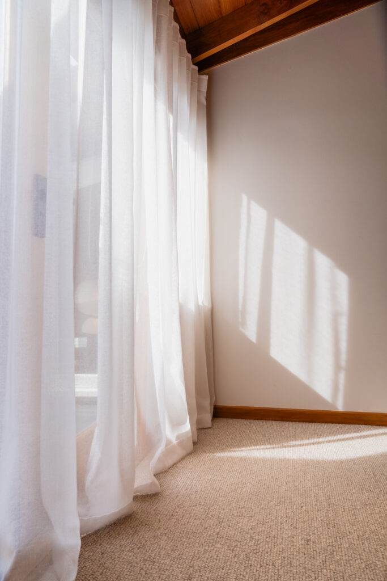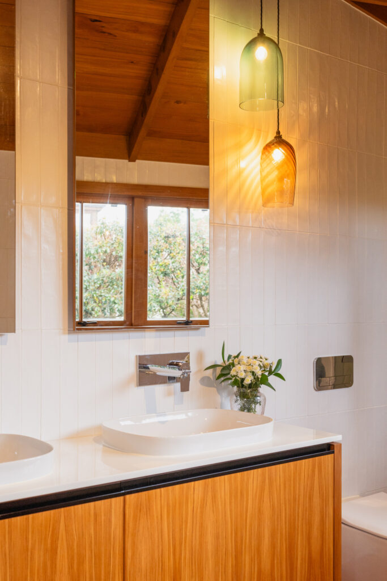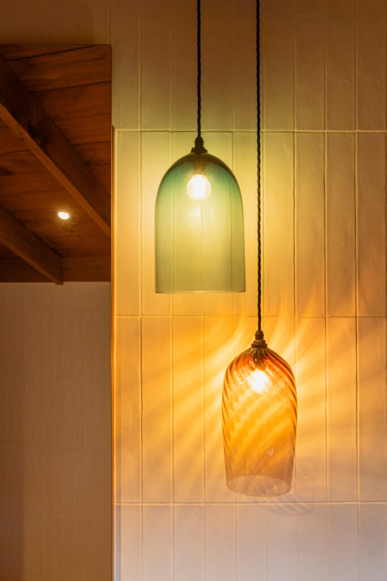Mid-Century Design
THE HOME
Five bedroom Courtyard Craftsman’s House, Redesigned by Scarlet Architects. Mt Eden, Hayley & Steve Lewis, family of six.
THE BRIEF
Renovate their house with a strong mid-twentieth century simplicity while adding a punch of colour.
WHAT WE DID
My clients were in the process of renovating their house with the help of Scarlet Architects when they contacted me. We successfully brought their mid-twentieth century design vision to life by engaging in a comprehensive process of designing and procuring furnishings. This encompassed the acquisition of new furniture, window treatments, lighting fixtures, and accessories.
A key objective was to capture the essence of that era while infusing the space with a touch of individuality. We incorporated many original pieces imported from Scandinavia, and for a seamless blend, we also had some custom-made items manufactured locally, adding vibrant splashes of colour.
In the living room, a custom velvet couch made a striking statement, complemented by Simon James chairs and a vintage coffee table. The dining room featured an oval table with matching Simon James chairs, perfectly illuminated by a Douglas and Bec light. The lighting choices were carefully curated to evoke the period’s ambiance while remaining practical for everyday family life. Throughout the home, we utilized lighting as a form of artistic expression, creating a captivating and impressive atmosphere.
All five bedrooms boast custom-made beds and headboards. Slip-covered headboards were chosen for the boys’ rooms, allowing for easy updates as they grow. The master bedroom was treated to a touch of luxury with a fully upholstered custom bed.
The outdoor space played a pivotal role in the design of this courtyard house, visible from every internal living area. We ensured a seamless transition between the interior and exterior, maintaining architectural and botanical integrity. The spacious outdoor dining area was primed for hosting memorable gatherings, followed by relaxation in the pool pavilion, equipped with comfortable and stylish furniture designed for both comfort and entertainment.
Window treatments were thoughtfully selected to align with the era, even incorporating vertical blinds for challenging angled windows. The master bedroom was adorned with exquisite Roman Blinds, adding a touch of elegance to the space.
This project was particularly special, with enthusiastic clients who fully embraced the renovation process. It serves as a testament to the rewarding nature of renovating, especially when you adhere to a consistent design vision and wholeheartedly commit to its realisation.
“Erina has a great eye for design. She worked with us to identify beautiful furnishings, window treatments and lighting for our newly renovated home. She completely understood our brief and her selections were pitch-perfect. We would not hesitate to recommend Erina to anyone looking for a fantastic Interior Designer.”
THE HOME Five bedroom Courtyard Craftsman’s House, Redesigned by Scarlet Architects. Mt Eden, Hayley & Steve Lewis, family of six. THE BRIEF Renovate their house with a strong mid-twentieth century simplicity while adding a punch of colour. WHAT WE DID My clients were in the process of renovating their house with the help of Scarlet [Read more …]
